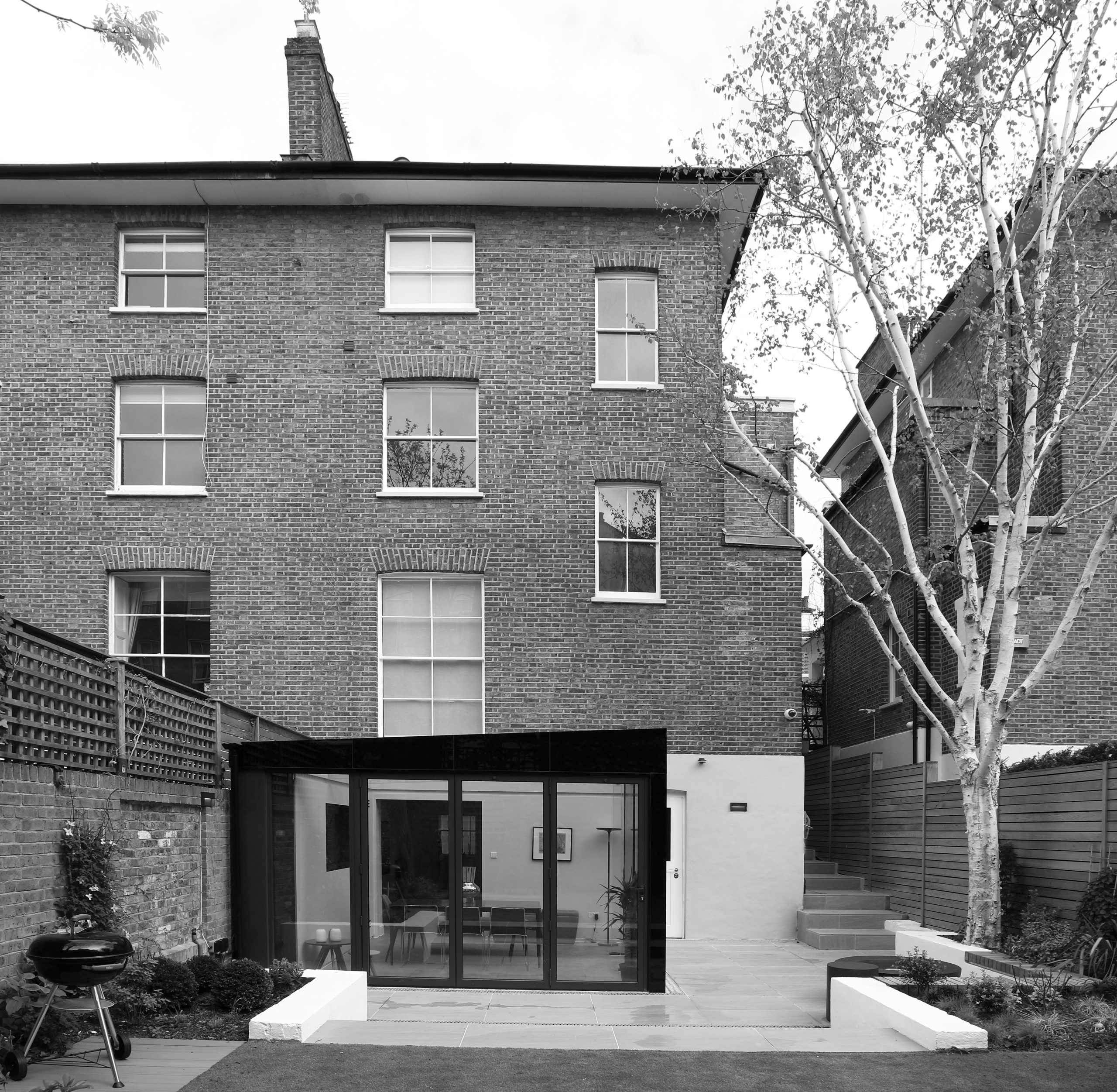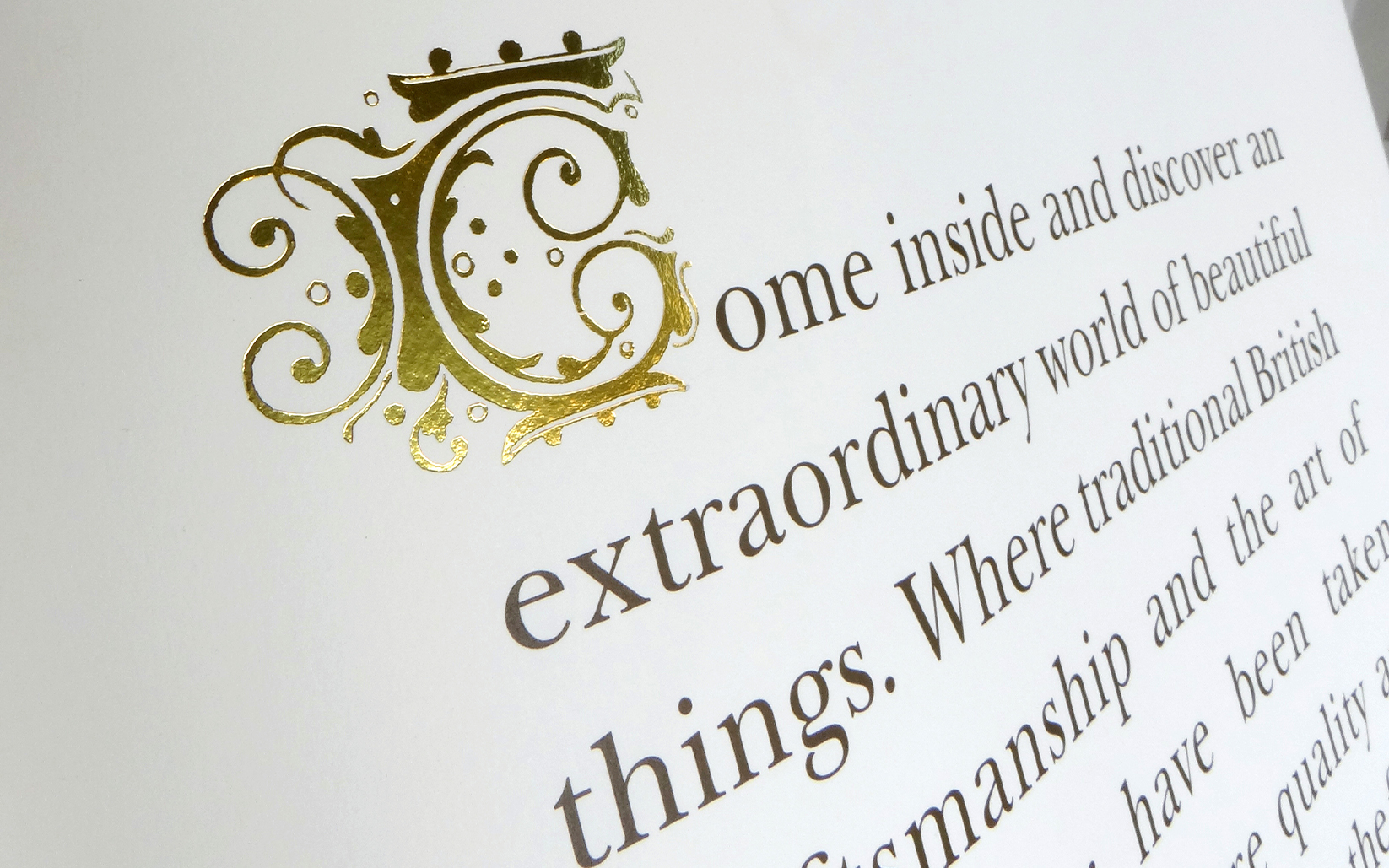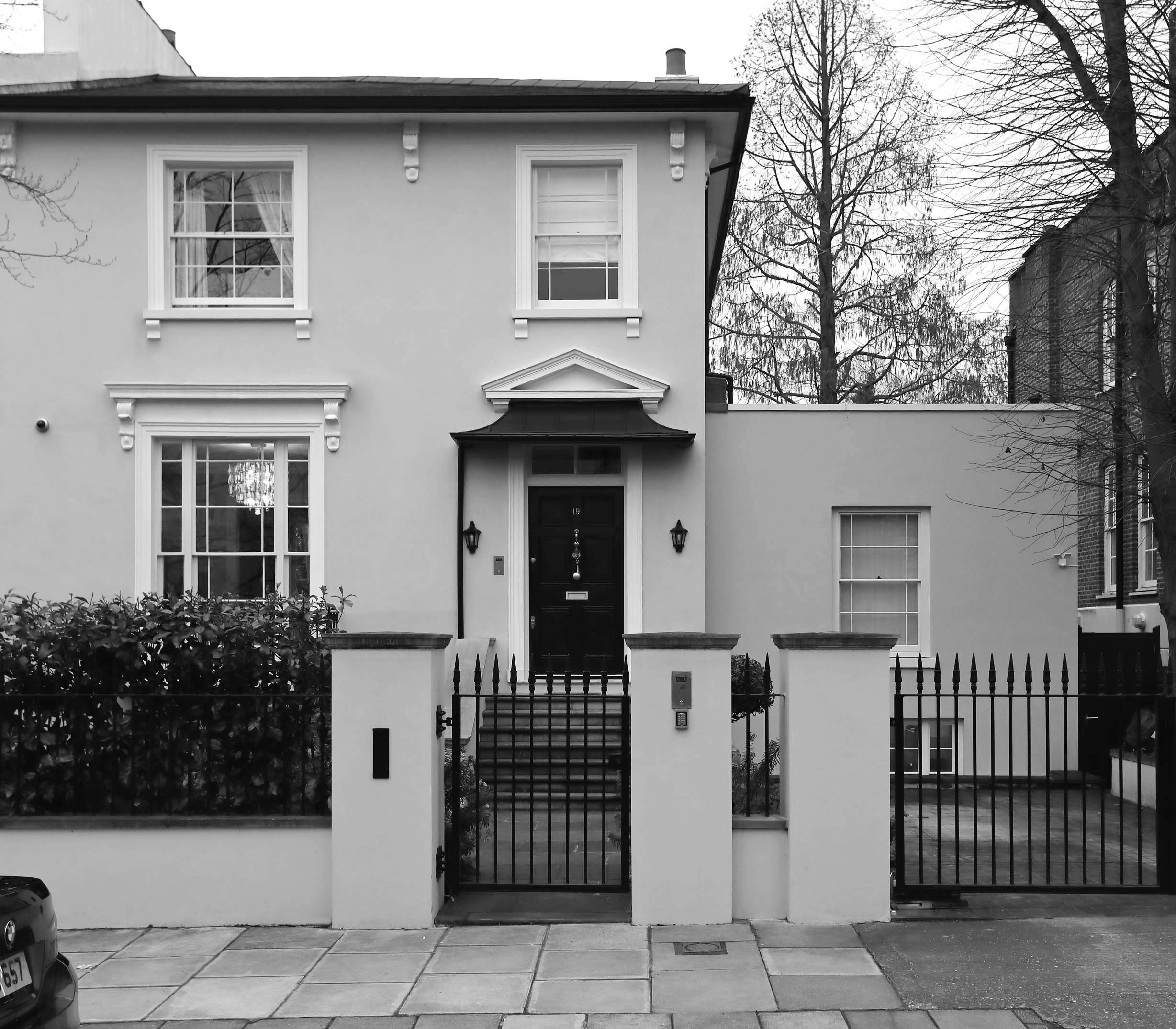This commission began with the design and build of a contemporary glass conservatory, extending the classic Regency villa out into the garden for entertaining in all weathers.
The outdoor landscape was redesigned to complement the contemporary styling.
The commission developed into the project management of a full renovation of the interior and exterior. The clean lines and monochrome colours of the conservatory were diffused throughout the house in mineral shades, which act as a subtle backdrop to the client’s distinctive artwork and furniture.
Complete home automation and an HVAC system were concealed within the scheme to preserve the sleek interior planes.


